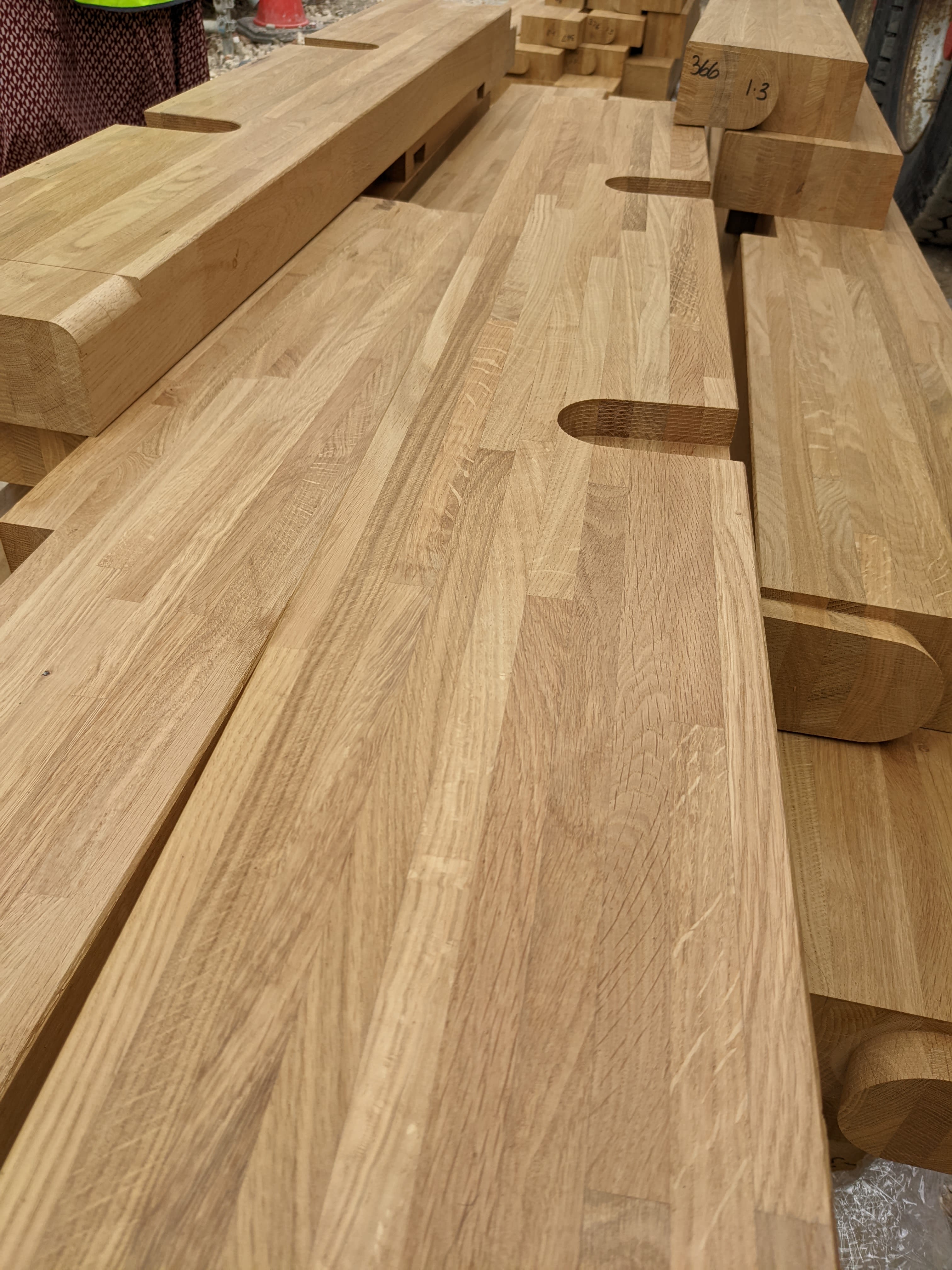Old Court Project Update
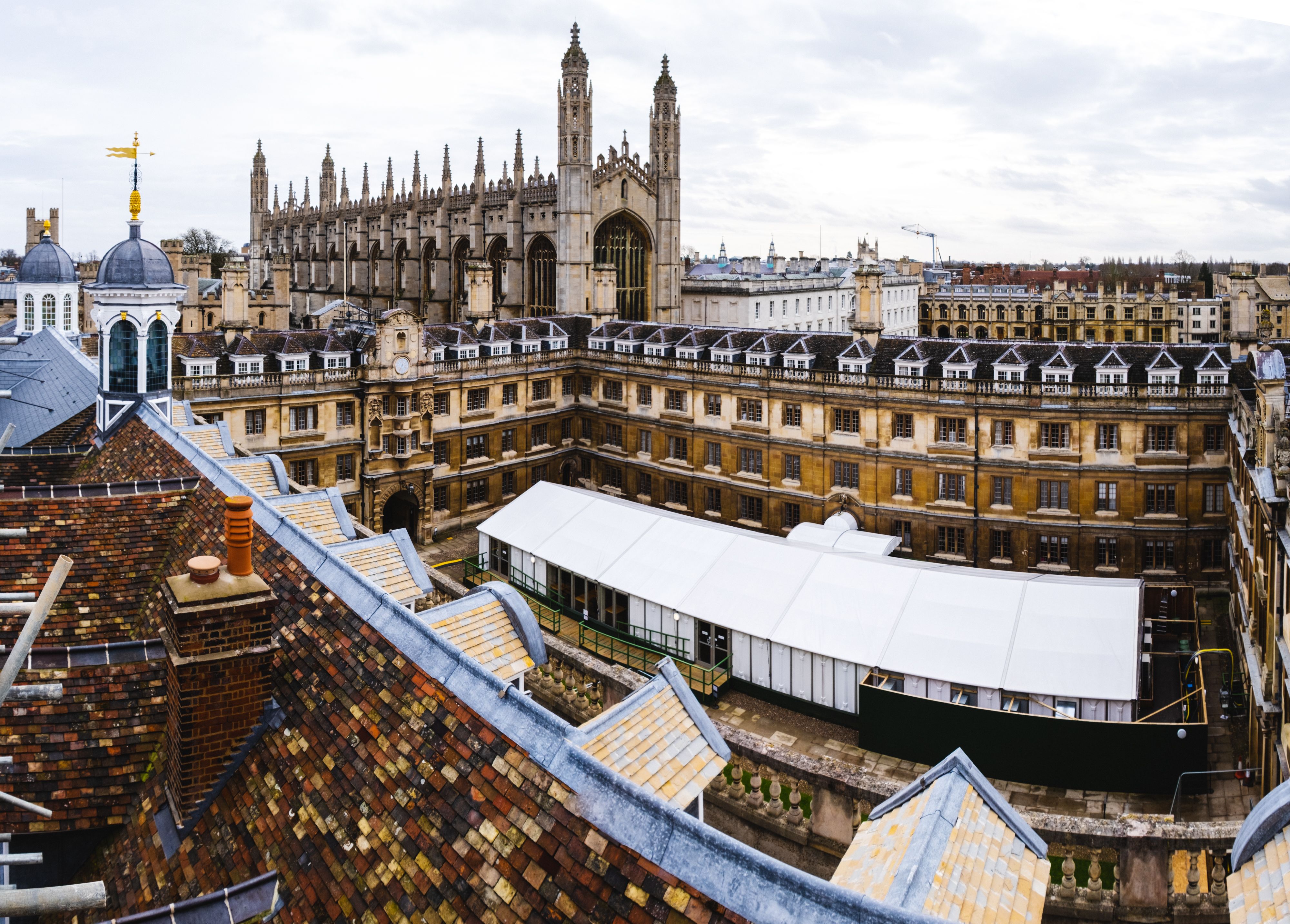
The current stage of the Old Court project, Phase 1b, includes the completion of the new River Room and the re-opening of the Hall. Earlier this spring, the substructure works to the North Passage, North Range and future River Room progressed well, as did mechanical and electrical works in these areas. Insulation in the main kitchen has been installed and will provide significantly improved fire protection to the Small Hall, SCR and Fellows’ Library, which lie above. The building of the oak timber frame for the River Room started in April, with a new lifts area behind H staircase.
In an exciting new dimension to the project, the Hall and Chapel will now be restored and refurbished. A most generous donation of £1.5m, received this spring, will make possible enhancements to the lighting, furniture, acoustics and ventilation of these spaces. For the first time ever, the Hall will have the flexibility to host concerts and performances as well as dinners, throughout the year.
By spring 2023, we hope that the Master will be back in the Lodge and that we will be able to welcome our students, alumni, staff and Fellows back to the Hall and to the new River Room.
The final stage of the works, Phase 2, will commence later in 2023. This phase will comprise re-roofing the South, East and West Ranges of Old Court, as well as critical plumbing and electrical works.
Thanks to the magnificent support of many Clare alumni and friends, the College has now raised over £20.2m for the Old Court project, towards a total goal of £26m. We look forward to securing the remaining funds to complete this landmark project that will enhance the Clare experience for future generations of students.
Image 1: View of the River Room at its widest point, next to the river. Beyond the green panel is the river’s edge.
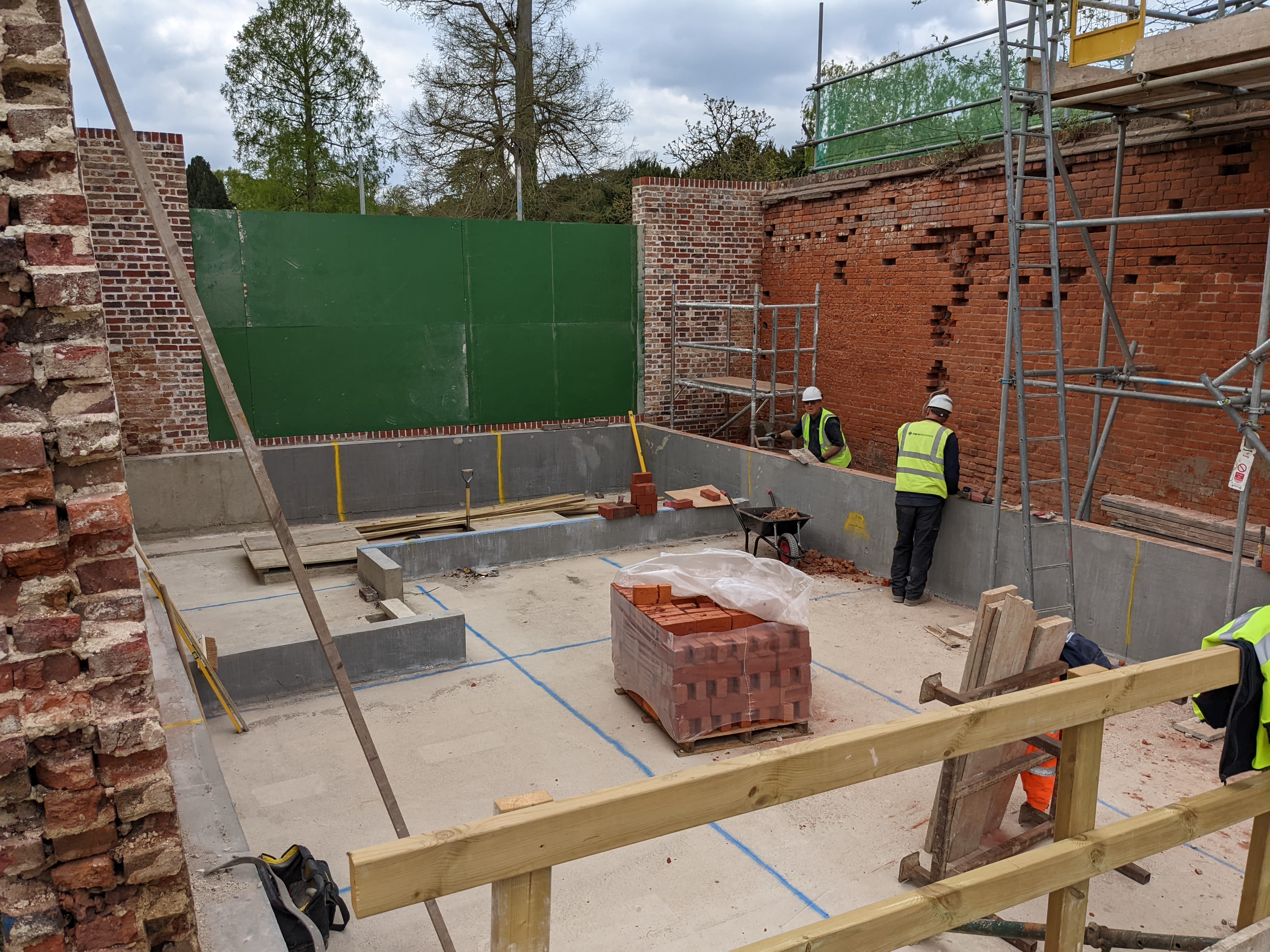
Image 3: Structure of the Lifts and River Room beginning to be built in the North Passage.
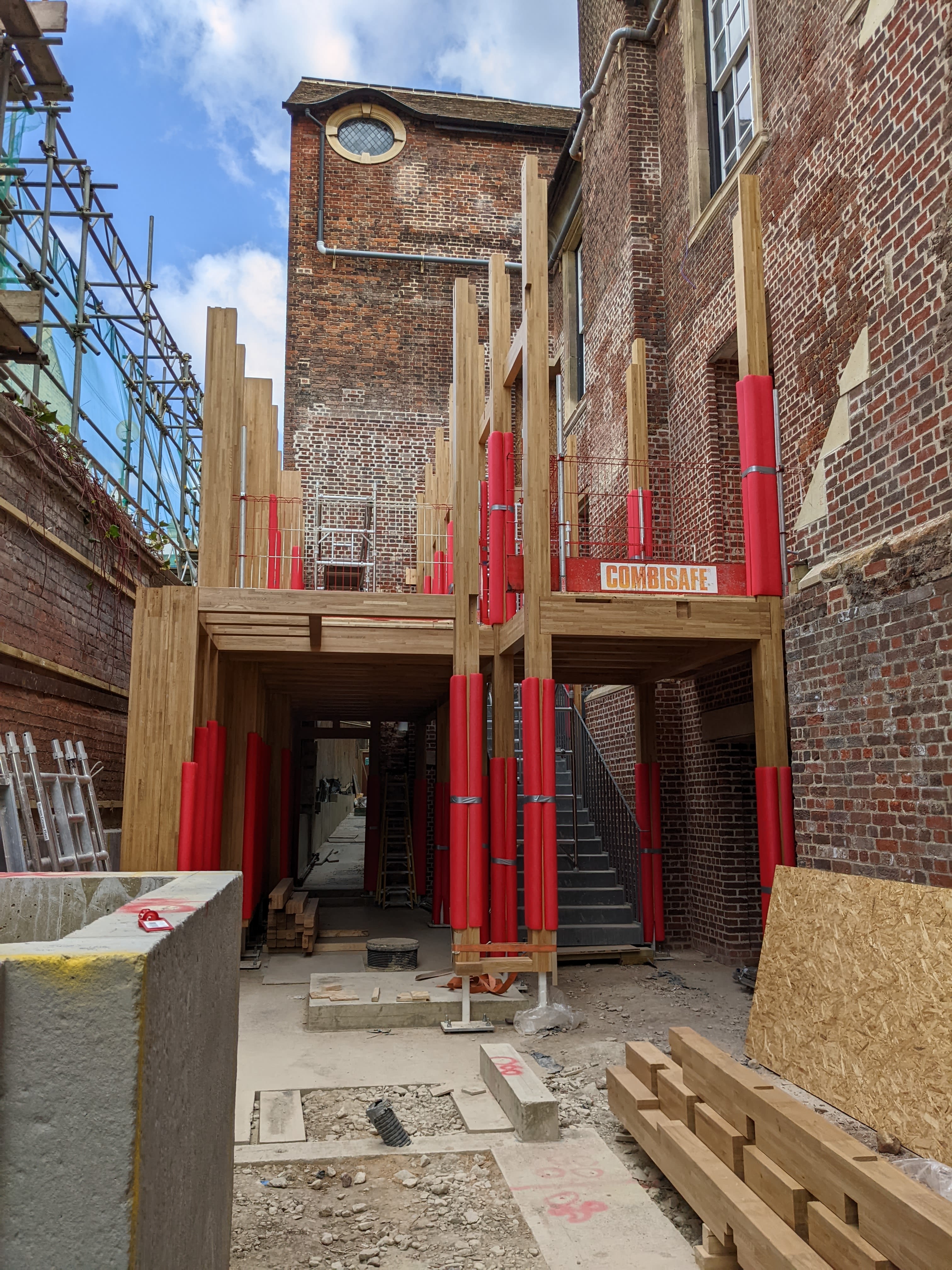
Image 5: View to the Master’s Lodge Garden from the River Room.
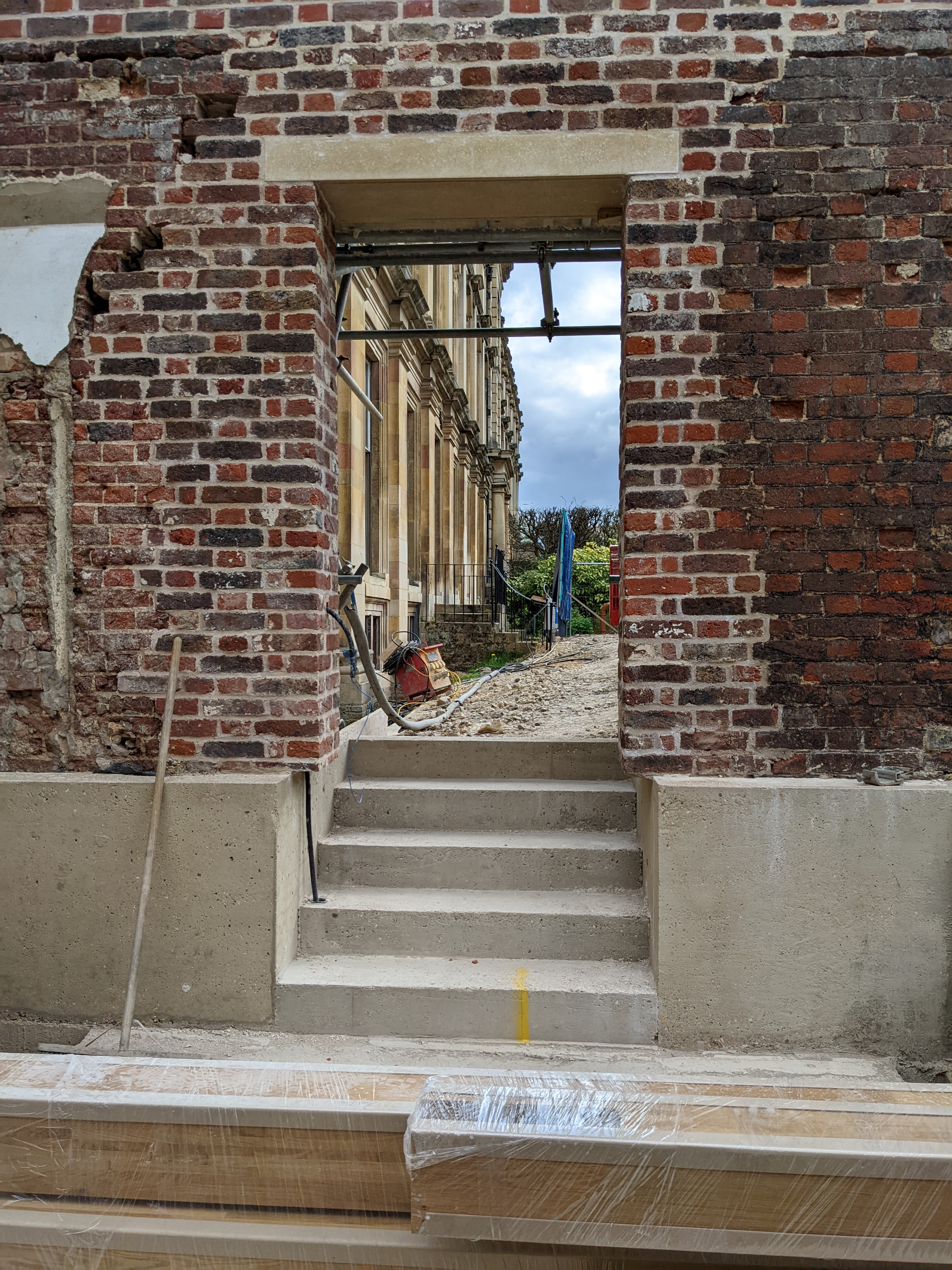
Image 2: Internal view of the works outside the Hall, looking out into Old Court.
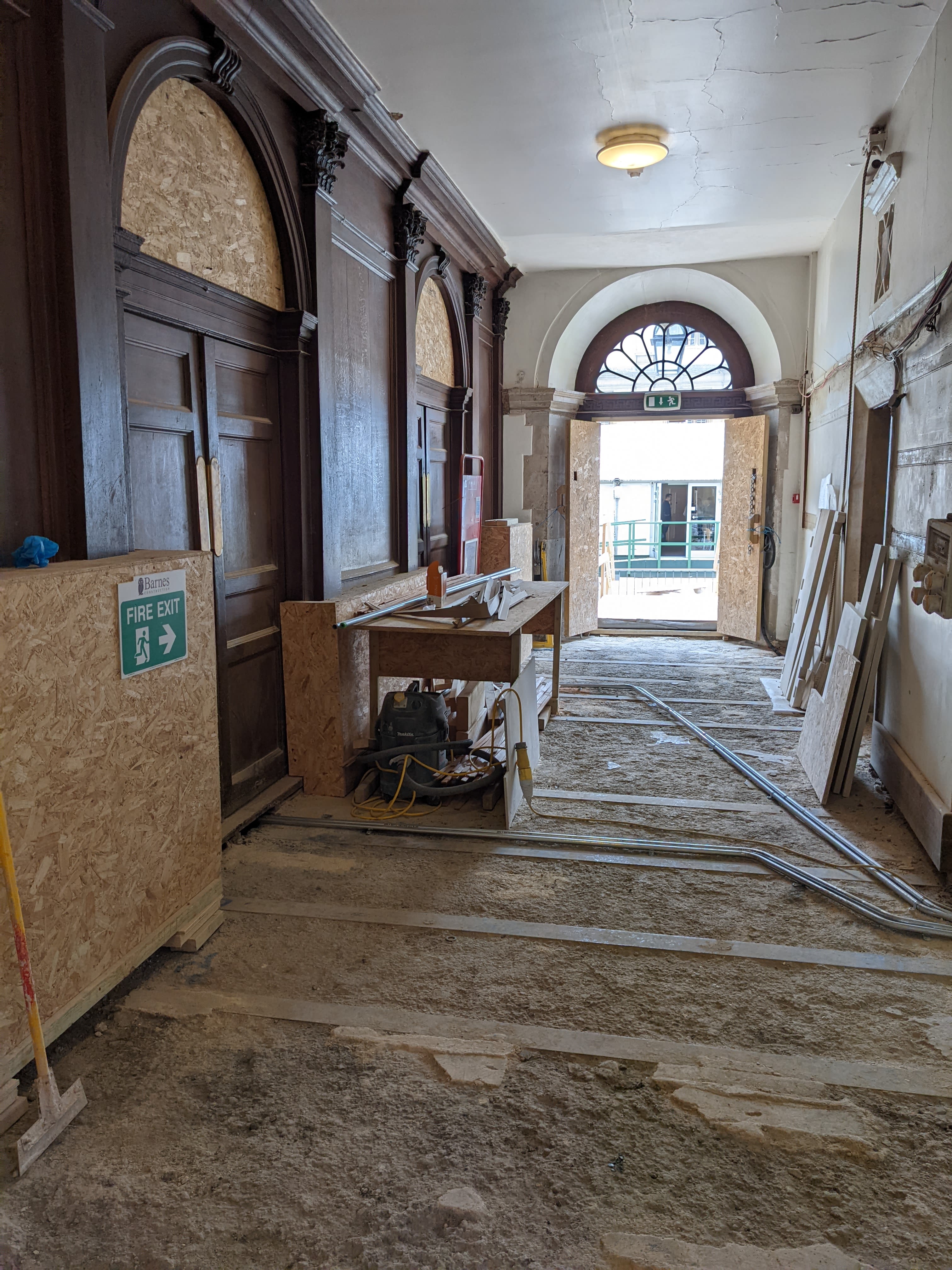
Image 4: Close-up of the Oak beams creating the structure.
